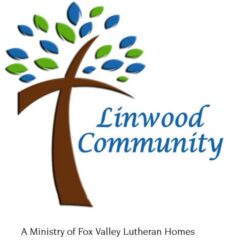Linwood Community Floor Plans
| Floor Plan #1 | Floor Plan #2 |
| One Bedroom One Bath 654 Sq. Ft. Pictures | Two Bedrooms One Bath 865 Sq. Ft |
| Floor Plan #3 | Floor Plan #4 |
| Two Bedrooms One Bath 1009 Sq. Ft. | Two Bedrooms 1 and 1/2 Baths 1047 Sq. Ft. |
Optional Garage Packages
Underground – – – Detached – – – Outdoor
To view current prices and PDF of the floor plans, click the View Floor Plans link below.
